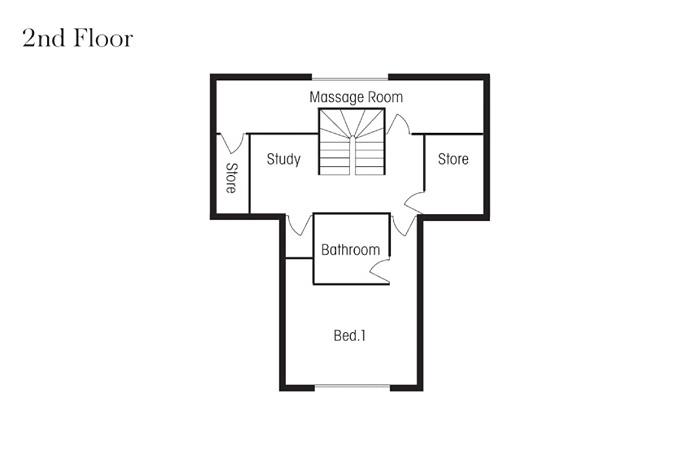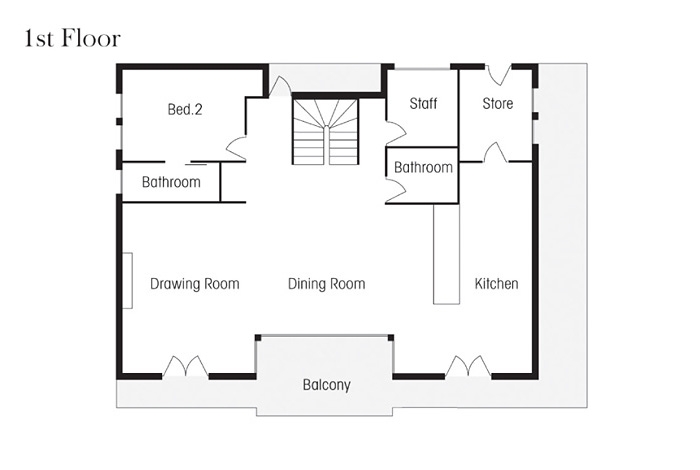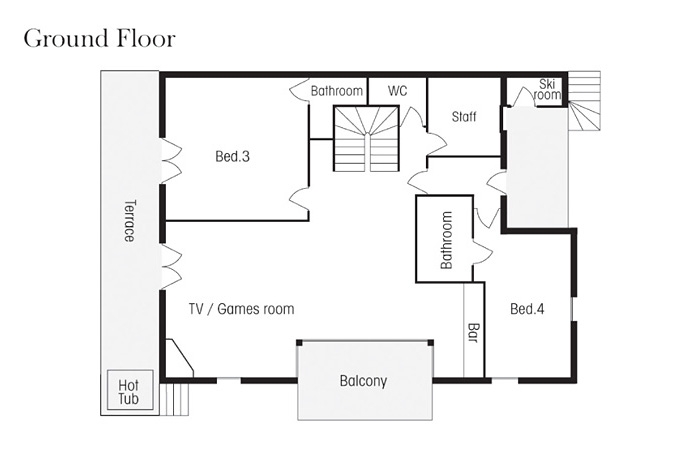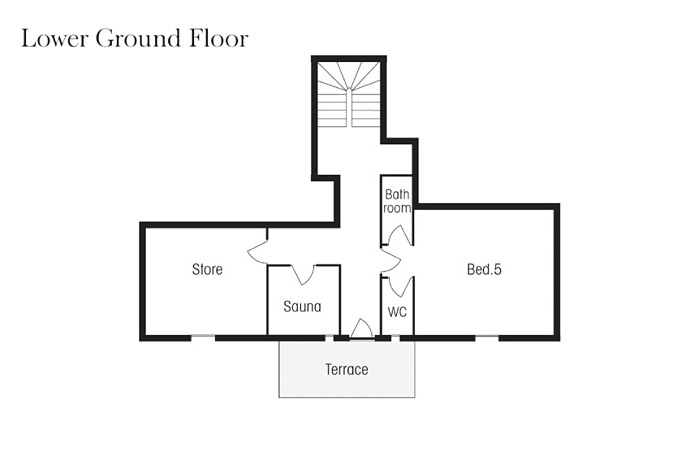Facilities & Floor Plans - Click Floor Plan images to enlarge:
Accommodation
Maximum guests: 12
Living area: 350m²
Staff: 5
Bedroom 1
Twin or super-king size bed with ensuite bathroom. Southerly views.
Bedroom 2
Twin or super-king size bed with ensuite power shower. Westerly views.
Bedroom 3
Twin or super-king size bed with ensuite power shower. West-facing terrace.
Bedroom 4
Twin or super-king size bed with ensuite bathroom. with shower. Southerly views.
Bedroom 5
Twin or super-king size bed with ensuite power shower. Southerly views.
Bedroom 6
Family Bedroom with 2 single beds plus two trundle beds suitable for 2 adults or up to 4 children.
Infant cots
Bedroom 3 and 5 are most suitable for cots.
Maximum guests: 12
Living area: 350m²
Staff: 5
Bedroom 1
Twin or super-king size bed with ensuite bathroom. Southerly views.
Bedroom 2
Twin or super-king size bed with ensuite power shower. Westerly views.
Bedroom 3
Twin or super-king size bed with ensuite power shower. West-facing terrace.
Bedroom 4
Twin or super-king size bed with ensuite bathroom. with shower. Southerly views.
Bedroom 5
Twin or super-king size bed with ensuite power shower. Southerly views.
Bedroom 6
Family Bedroom with 2 single beds plus two trundle beds suitable for 2 adults or up to 4 children.
Infant cots
Bedroom 3 and 5 are most suitable for cots.
Privacy
Ferme de Moudon is located in the private Moudon hamlet at the end of a quiet lane.
Access
The main lift hub and centre of Les Gets is under a 3 minute chauffeured drive away.
Facilities
Outdoor hot tub.
Sauna.
Massage room.
Heated boot racks.
A La Carte wine list.
Nespresso machine.
Chauffeured 4x4.
Games & Television room with billiards table, giant plasma screen, dvd, video and digital satellite channels.
Second dining room.
Toys, sledges, games, books, dvds, videos and CDs.
iPod docking station.
Creature Comforts
Feather (or hypo-allergenic) pillows and duvets.
Personal bathrobes and slippers.
A hairdryer in every bedroom.
Bamford bathroom products.
Fresh flowers and daily newspapers.
Communications
Study with telephone and fax.
Computer with wireless broadband network.
Ferme de Moudon is located in the private Moudon hamlet at the end of a quiet lane.
Access
The main lift hub and centre of Les Gets is under a 3 minute chauffeured drive away.
Facilities
Outdoor hot tub.
Sauna.
Massage room.
Heated boot racks.
A La Carte wine list.
Nespresso machine.
Chauffeured 4x4.
Games & Television room with billiards table, giant plasma screen, dvd, video and digital satellite channels.
Second dining room.
Toys, sledges, games, books, dvds, videos and CDs.
iPod docking station.
Creature Comforts
Feather (or hypo-allergenic) pillows and duvets.
Personal bathrobes and slippers.
A hairdryer in every bedroom.
Bamford bathroom products.
Fresh flowers and daily newspapers.
Communications
Study with telephone and fax.
Computer with wireless broadband network.



